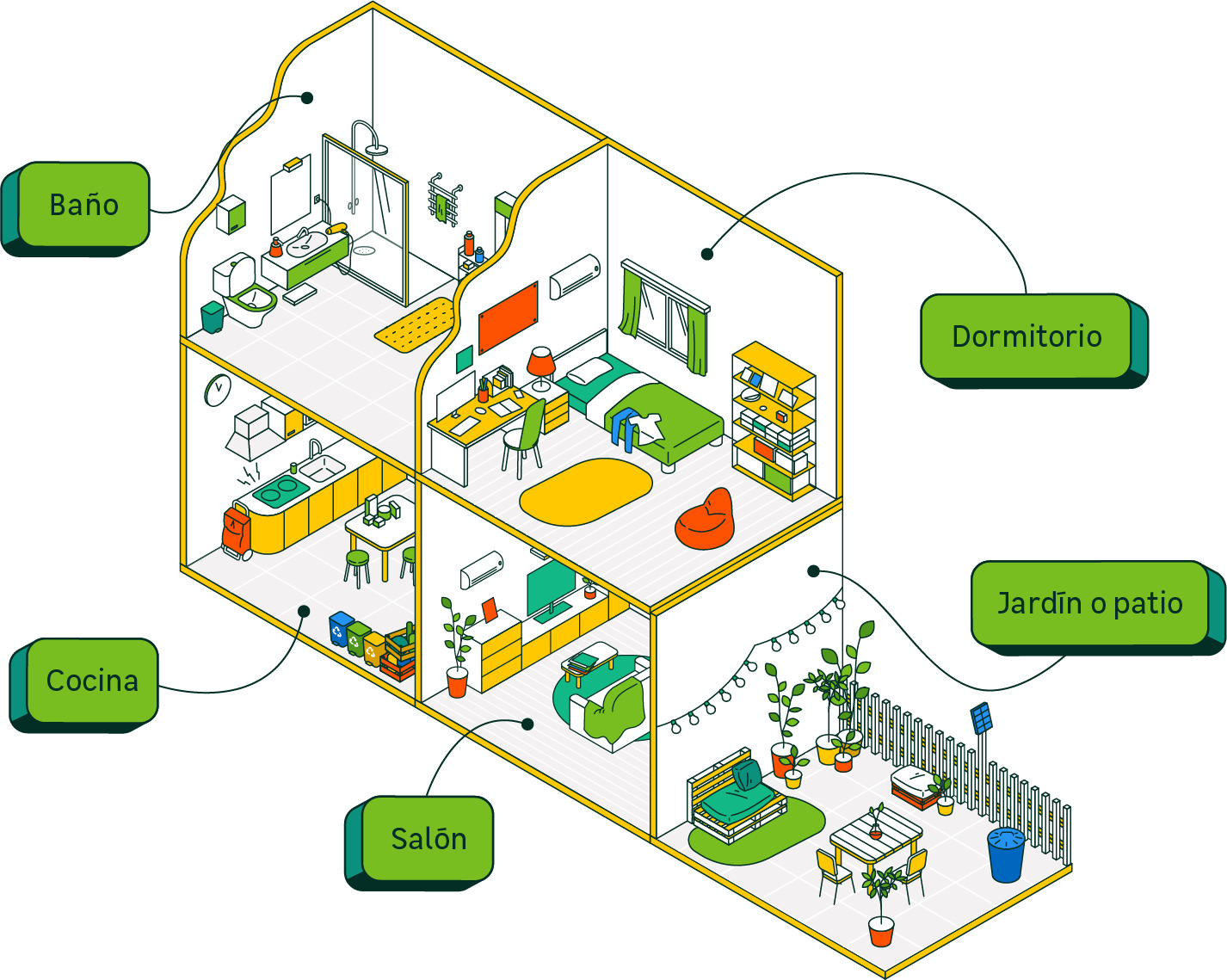If we pay special attention to the requirements and principles to make a new sustainable home. Today, however, we want to focus on the sustainability principles that we must take into account when it comes to renovating existing housing.

Rehabilitation is necessary not only to reduce CO2 emissions generated, among others, by the excessive consumption of heating and air conditioning in poorly insulated homes, but rehabilitation is also necessary to avoid generating a greater impact with the new construction . The more houses we rehabilitate, the fewer new ones we will need.
At the VI Congress of Almost Null Energy Buildings (EECN) held in Madrid on October 23, the Deputy Director General of Architecture and Building of the Ministry of Public Works, Luis Vega, focused on the need to rehabilitate 300,000 homes a year from our housing stock through interventions on three fronts: the envelope, the facilities and renewable energy.
I fully agree that these three points are the basics to carry out a sustainable reform, as well as to achieve a more efficient and healthy home, for this reason we are going to summarize the precise actions to carry it out facing these three concepts.
The envelope The treatment of the envelope of a building through a SATE External Thermal Insulation System or similar is usually the most effective. However, just as when we have a single-family home this does not represent a problem, when it comes to an apartment, the treatment of the façade is a decision that affects the entire community and, therefore, must be approved by a majority in the General Meeting . This means, on many occasions, postponing the solution to the problem for an indefinite period of time and, in many cases, making it unfeasible.
For this reason, regardless of future community agreements, we must address the reform of the envelope that affects our home from the inside, giving top priority to the walls and openings that face the outside.
Sometimes, the final treatment is determined by the lack of space inside, so we must, from the beginning, consider the centimeters that the proposed solution will reduce. This solution consists of three phases.
- Wall treatment: Insulating We will make a double wall creating an air chamber between the two where we can insert the thermal insulation, and acoustic if also required. The easiest way to proceed is with Pladur creating, parallel to the existing wall, a metal frame with rails fixed to the ceiling and floor into which vertical beams are embedded every 60 cm between which the sheets of insulating material are placed. sustainable cork, cellulose, hemp etc…
It must be taken into account that it is more efficient to place an insulating plate vertically and another horizontally to cover the joints between them. Finally we will place the material for its final completion, wood, plasterboard, etc.
If the ceilings of the house are very high, it would also be convenient to lower them to avoid using more energy than is necessary to heat or cool the room, using a similar profile. In this case, we could take the opportunity to acoustically insulate the house and avoid annoying noise from the upper floor.
For the windows and other openings, it is necessary to make a specific frame around them with the same plasterboard profiles and give them the same treatment.
- Windows Windows are an important source of heat and cold dissipation to which we must give special treatment. Depending on the budget and the age of the windows, we can propose three types of actions:
Treat current windows with insulating joints. It is about placing silicone bands and other materials on the edges of the windows and in the blind boxes to prevent air leaks. In addition, it is also convenient to review the adjustment of the hinges. Change the crystals keeping the frames. The main source of energy loss is through the glass. If we replace the current ones with other “low-emissive glass” or ATR glass (reinforced thermal insulation), we will ensure that internal heat does not dissipate to the outside. In addition, if the window is very exposed to the sun, the glass should have some type of solar control that offers resistance to ultraviolet rays. Change the windows. If we are looking for ecological windows, we must reject those made with petroleum derivatives and opt for those made of wood or aluminum with thermal breaks and glass with the aforementioned characteristics. In addition, if we have space, it is preferable that they be hinged, and/or tilt-and-turn, since the sliders are not as hermetic as those.
Renewable energy In an apartment, unless we have a fireplace in which case we could install a wood or pellet fireplace, we cannot resort to renewable energy without going through the agreements with the Community of Neighbors.
However, in a small house, we can install an aerothermal system. These increasingly technical systems use non-polluting outside air for their operation, and are heat pumps designed to provide both cooling in summer and heating in winter, and even hot water.
Finally, it only remains to remember that it is important to move towards improving our homes, not only towards sustainability, but also inducing in its occupants the concepts of recycling and reuse of a circular domestic economy. For this reason, when renovating the kitchen, let’s not forget to allocate a space for recycling glass, cardboard, containers, used oils, etc.
Rest assured that if we manage to rehabilitate your home in a sustainable way, we will not only contribute to the environment, but also achieve significant savings on our energy and water bills.

